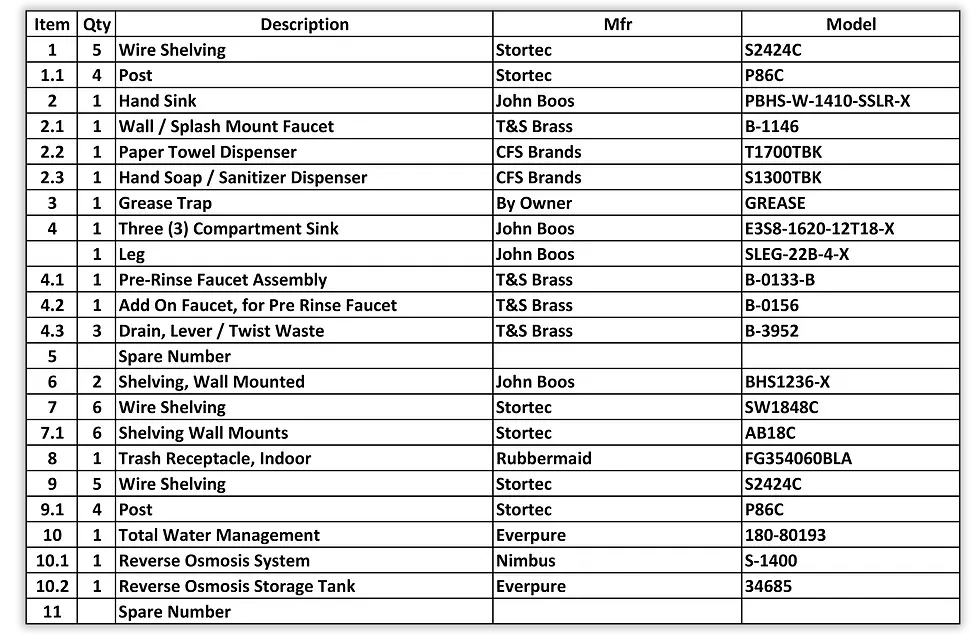

These documents will help prepare you to begin working with health & building departments, review plans with contractors, negotiate tenant improvements with your landlord, and update your budget.
Below is a list of documents included in Phase 1
Existing Wall Plan
Layout the space based on customer-provided measurements
Include dimensions for walls, doors, windows, and columns
Discuss customer entrance, fire exits, deliveries, and trash access
Review existing electrical panel, HVAC, ceiling heights, and restrooms
Consider existing wall removal to accept the optimal cafe layout

Existing Wall Plan
Layout the space based on customer-provided measurements
Include dimensions for walls, doors, windows, and columns
Discuss customer entrance, fire exits, deliveries, and trash access
Review existing electrical panel, HVAC, ceiling heights, and restrooms
Consider existing wall removal to accept the optimal cafe layout

Floor Plan &
Unlimited Revisions
Design the preliminary floor plan that’s tailored to your concept and menu
Layout the kitchen, service counters, restrooms, and seating areas
Develop logical customer traffic flow and increased employee efficiency
Review the equipment purposes, features, benefits, and additional options
Refine the plan with unlimited revisions until an optimal layout is achieved

Floor Plan &
Unlimited Revisions
Design the preliminary floor plan that’s tailored to your concept and menu
Layout the kitchen, service counters, restrooms, and seating areas
Develop logical customer traffic flow and increased employee efficiency
Review the equipment purposes, features, benefits, and additional options
Refine the plan with unlimited revisions until an optimal layout is achieved

Equipment Specifications
Cover pages detail the general finish schedule for the floors, walls, and ceilings
Include standard construction notes for your contractor, plumber, and electrician
Provide manufacturer, model number, overall sizes, and utility needs
Note NSF/ETL/UL certifications for the health department plan review
List the manufacturer’s warranty information and shipping weights

Equipment Specifications
Cover pages detail the general finish schedule for the floors, walls, and ceilings
Include standard construction notes for your contractor, plumber, and electrician
Provide manufacturer, model number, overall sizes, and utility needs
Note NSF/ETL/UL certifications for the health department plan review
List the manufacturer’s warranty information and shipping weights

Equipment Schedule
Include each item that corresponds to the equipment specifications
Note the quantity, description, manufacturer, and model number
Provides easy cross-reference to every item on the floor plan
Included within plan set and an editable Microsoft Excel formatted file
Sets the foundation for the utility schedule in our Phase 2 services

Equipment Schedule
Include each item that corresponds to the equipment specifications
Note the quantity, description, manufacturer, and model number
Provides easy cross-reference to every item on the floor plan
Included within plan set and an editable Microsoft Excel formatted file
Sets the foundation for the utility schedule in our Phase 2 services


Price Quotation
Provide competitive pricing on foodservice equipment and custom cabinetry
List items provided by owner such as espresso machines, brewers, and grinders
Include manufacturer, model number, and description for each item for easy comparison
Note options for voltages, and included or upgradeable accessories
Review any alternate equipment items to accommodate different budgets
Price Quotation
Provide competitive pricing on foodservice equipment and custom cabinetry
List items provided by owner such as espresso machines, brewers, and grinders
Include manufacturer, model number, and description for each item for easy comparison
Note options for voltages, and included or upgradeable accessories
Review any alternate equipment items to accommodate different budgets






